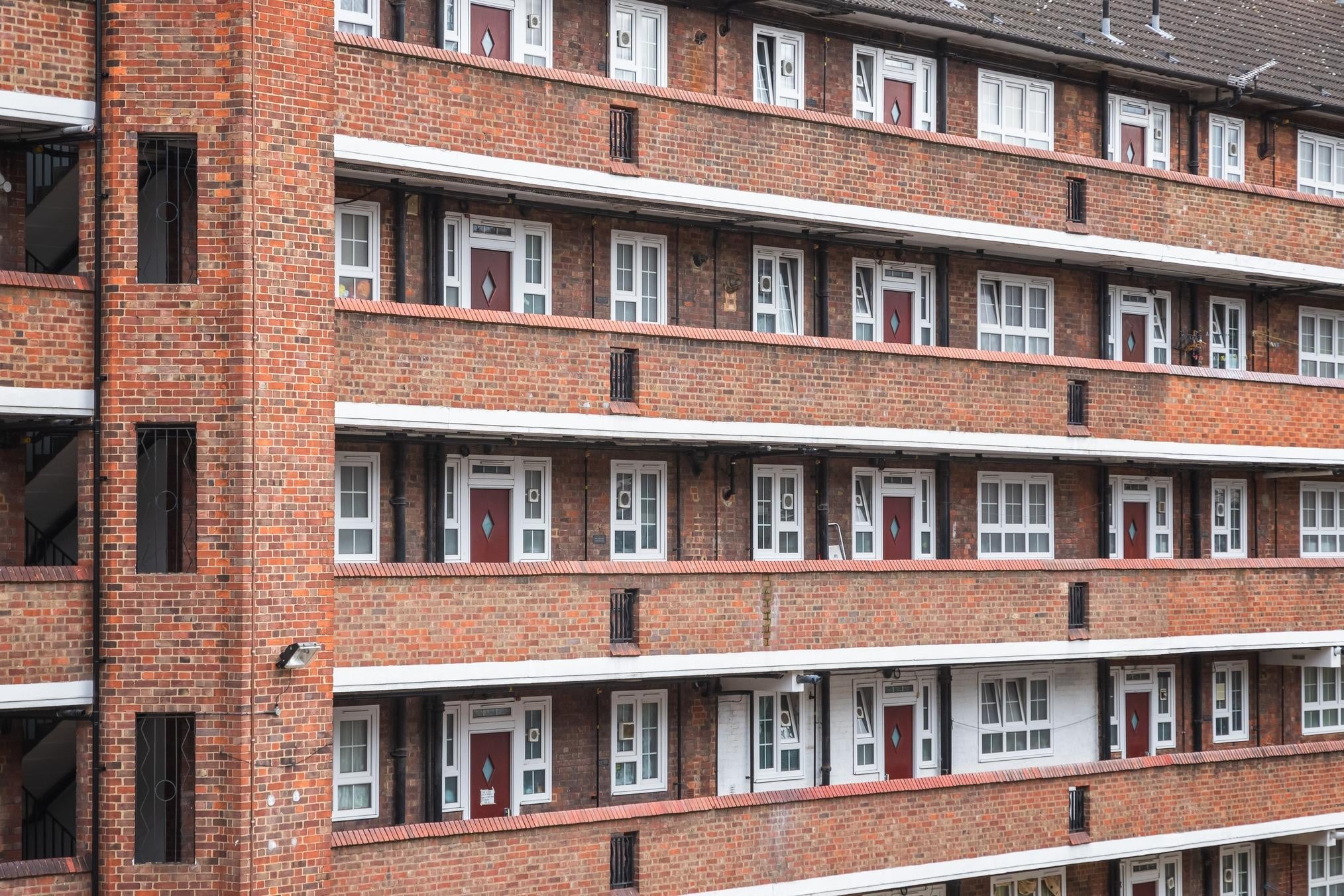Getting home upgrades right starts with reliable information. An accurate Retrofit Assessment gives you a clear picture of how your property performs today and what it needs next so that improvements are safe, effective, and genuinely reduce energy use. It identifies where energy is being lost, which measures will deliver the biggest gains, and how to sequence works for the best long term results.
What A Retrofit Assessment Is
A Retrofit Assessment is a structured survey of your home’s fabric, services, and occupancy. The assessor records wall, roof, floor, window, and door construction, checks ventilation and moisture risks, and documents heating and hot water systems. The aim is to create a whole house view that supports practical, measurable improvements rather than guesswork. When performed accurately, the assessment becomes the foundation for a safe and efficient upgrade plan.
Why Accuracy Matters
Tailored Solutions. Every home is unique. Accurate data ensures recommendations suit your building fabric and lifestyle so upgrades deliver comfort and real energy savings. This avoids one size fits all measures that may underperform or create problems.
Regulatory Compliance And Safety. Measured, verifiable information supports alignment with UK retrofit standards such as PAS 2035. That helps prevent costly errors, delays, or defects related to damp, mould, or structural risk.
Cost Effectiveness. Precision allows you to prioritise the measures that cut heat loss the most for every pound spent. It supports realistic budgeting and improves long term value by focusing funds where they make the biggest difference.
Health And Comfort. A careful check of ventilation and moisture pathways reduces condensation risks and helps maintain healthy indoor air while you tighten up the building. This protects both the fabric and the people living in it.
Net Zero Contribution. With a large proportion of UK homes still energy inefficient, accurate assessments help target the right works, cutting carbon while improving living conditions.
What A High Quality Assessment Includes
A robust assessment blends site evidence with credible modelling.
- Measured Survey. Room dimensions, fabric build ups, and photographic records of junctions where thermal bridges often occur.
- Moisture And Ventilation Review. Identification of damp sources, air paths, and existing extract provision so future airtightness and insulation are balanced with healthy airflow.
- Services Audit. Heating and hot water systems, controls, and distribution so future sizing and control strategies are correct.
- Occupancy Insights. Which rooms are used most, comfort preferences, and operating patterns that influence demand.
- Whole House Analysis. Data entered into approved tools to quantify heat loss and model the impact of measures before you commit.
Risks When Accuracy Is Missing
Poor or partial assessments often lead to unintended consequences. Insulation added without moisture strategy can trap damp behind walls. Inadequate air changes can cause condensation and stale air. Oversized or undersized heating wastes energy or leaves rooms cold. A precise Retrofit Assessment helps you avoid these pitfalls by checking the basics first and sequencing improvements in a logical order.
Turning Findings Into A Plan
The most useful output of a Retrofit Assessment is a clear, prioritised plan. It should set out quick wins, medium term upgrades, and fabric first actions that make later technologies work better. It also highlights any enabling works such as repairing leaks, improving ventilation, or resolving cold bridges before insulation goes in. With good evidence, you can brief contractors, compare like for like quotes, and track performance after the work.
How Domna Supports Homeowners
Domna carries out Retrofit Assessment services and turns survey data into a clear plan you can trust. We focus on evidence based recommendations, not installations, so you can appoint the right contractors with confidence.
What our Retrofit Assessment typically includes:
- Structured Property Survey covering building fabric, services, moisture risks, and ventilation.
- Measurements And Photographs to support accurate modelling and detailing.
- Energy And Comfort Analysis with a concise report that sets room by room priorities.
- Insulation Guidance setting out suitable types, build ups, and junction details to avoid cold spots and condensation.
- Specification For Contractors that can be priced and delivered, with compliance and future readiness in mind.
Domna does not install measures. Instead, we translate assessment findings into the right approach, coordinate with qualified contractors and a Retrofit Coordinator where required, review proposals, and help you check that completed works follow best practice. The result is a safe, effective, and compliant retrofit that delivers warmer rooms and lower bills.
Get Your Retrofit Assessment With Domna
Ready to plan your upgrade with confidence. Book a Retrofit Assessment with us to get a clear, evidence based roadmap that protects your budget, comfort, and building fabric. We will survey your home, explain the findings in plain English, and set out a practical specification that contractors can deliver. Contact Domna today to schedule your Retrofit Assessment and start making sustainable improvements that last.
